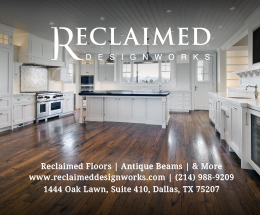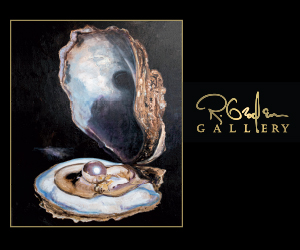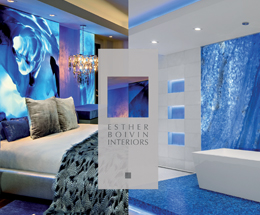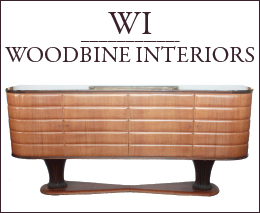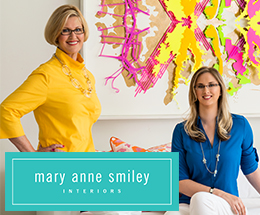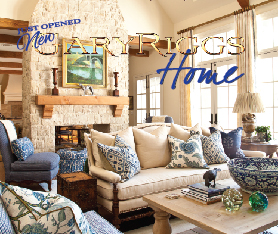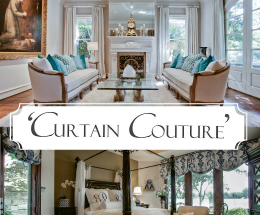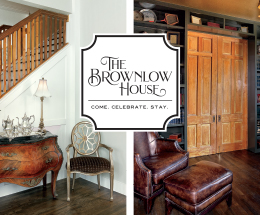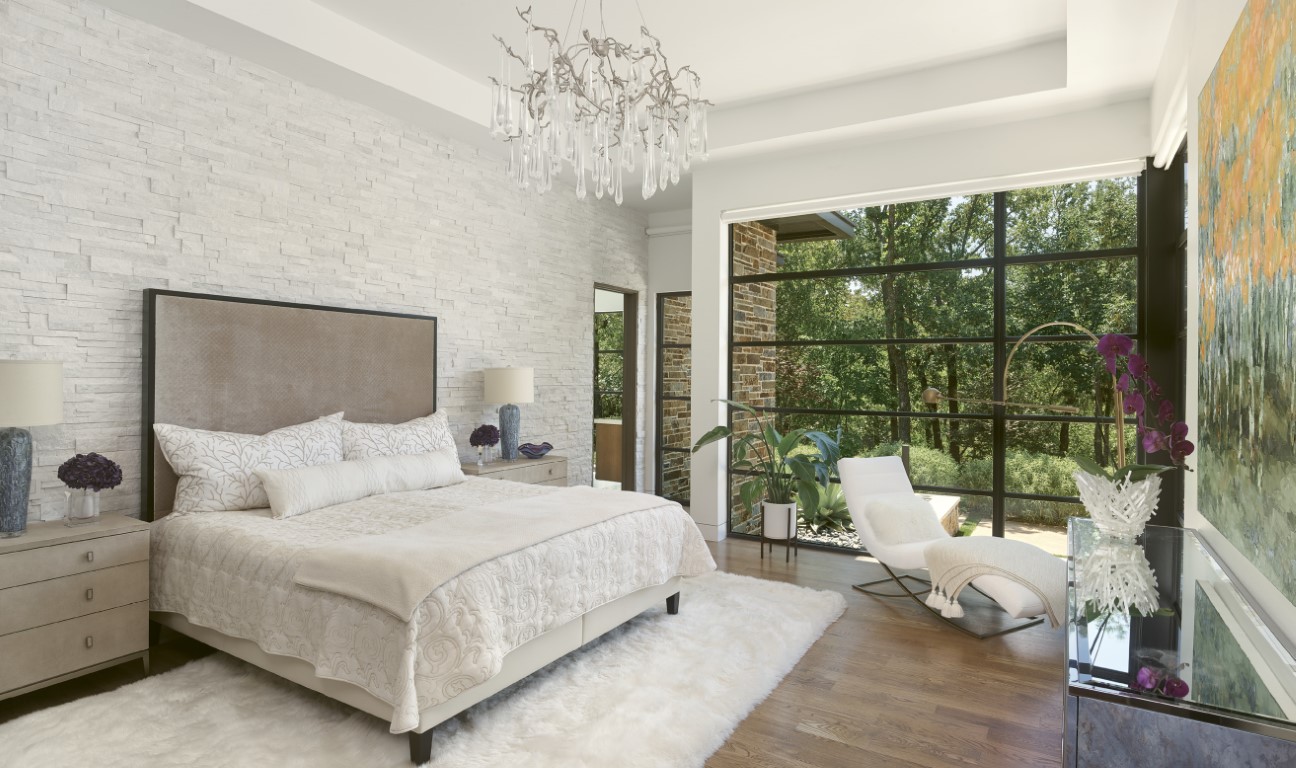
As we walk through the front door of this new home in Flower Mound, Texas, we’re greeted by a joyful 10-foot bronze statue of a woman against a warm stone wall. Her arms are stretched to the sky, and between her hands is a rainbow-colored array of origami cranes. This is the first hint that this is an extraordinary place, the result of a three-year close collaboration between interior designer Mary Anne Smiley and her clients. The 8,000-square-foot dwelling is a celebration of family and the simple joys of living well.
When the homeowners approached Smiley in 2018, they were looking for a designer who could help them bring their dream home to life. They wanted a home where they could entertain family and friends and that would also embrace their passions, such as music and wine. Coming from a home with traditional architecture, the couple also wanted a more streamlined, contemporary aesthetic with lots of color. “I love color, so if the client also loves color, we’re going to use it,” Smiley says. Her designs tend to embrace color because she knows how to wield it without overwhelming the eye. She also is a master at neutral color palettes, using texture and shine to create visual interest. Whether her clients love saturated hues or soothing organic tones, Smiley’s true talent is good design.
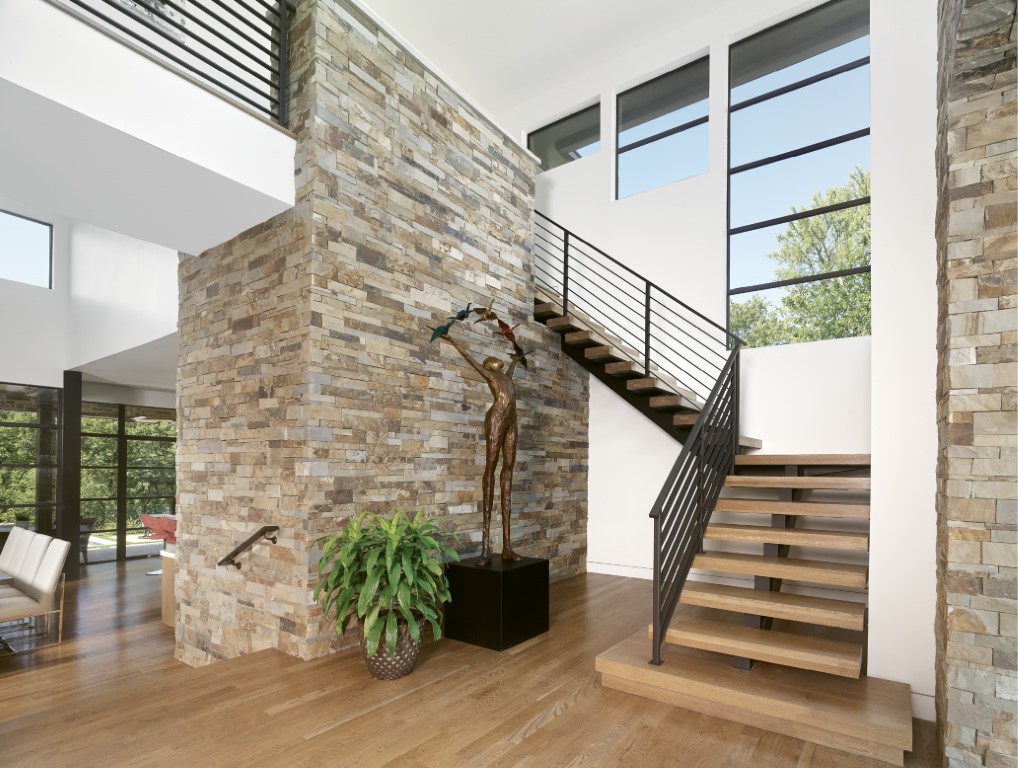
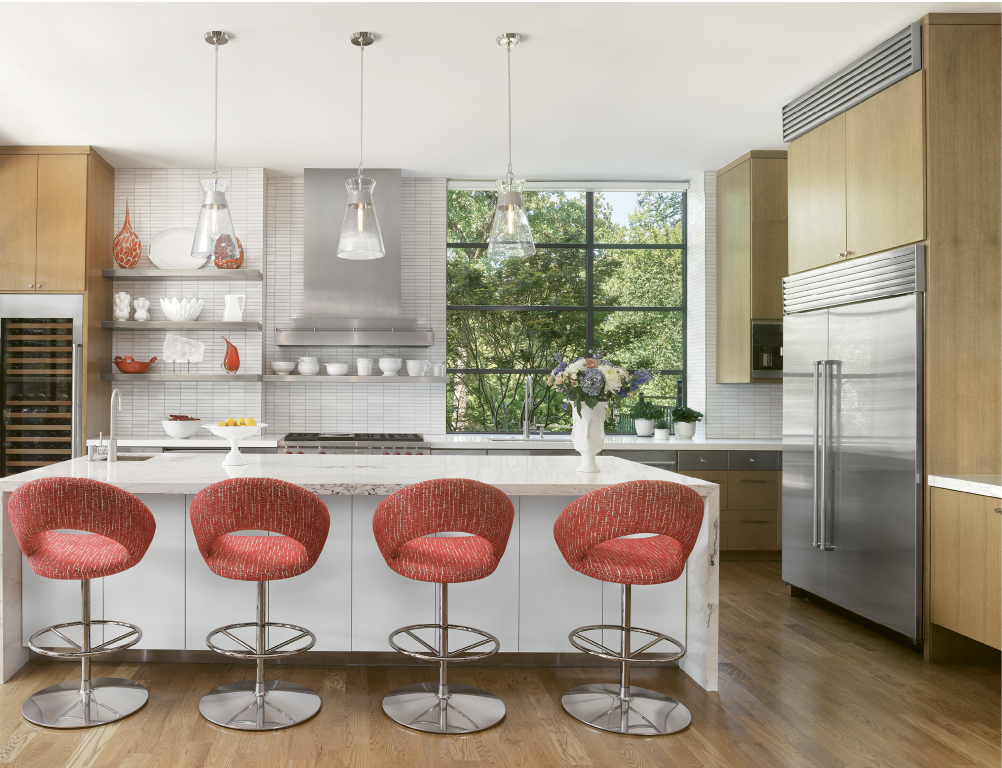
As is ideal in any remodel or new construction project, the designer worked with her clients on the floor plans from the start. “We went through the space plan together and made adjustments to the issues you run into when a designer hasn’t been involved,” Smiley says. She helped them through construction, advising on every detail, including drawings for cabinets and choosing all new furnishings and accessories.
From the entry, we look through the dining space out the back windows to the extraordinary view of Lake Grapevine. To the right is an award-winning bright, inviting kitchen. Smiley designed the kitchen so it’s organized into different work areas, and it can accommodate guests while the host or caterer is at work. Though there is a state-of-the-art custom wine room nearby, a small wine fridge to the left of the cooktop provides easy access to refills if you’re hanging out on the patio. Smiley used under cabinet storage to keep the views unobstructed. Cabinets are rift-sawn oak with white Silestone on the counters and marble on the island. In a wonderful stroke of design genius, the top row of drawers is stainless steel, which adds contrast to the warm wood and a good deal of practicality. A door to the right of the appliance garage wall leads to a scullery, which helps keep the main kitchen pretty and clean while entertaining.
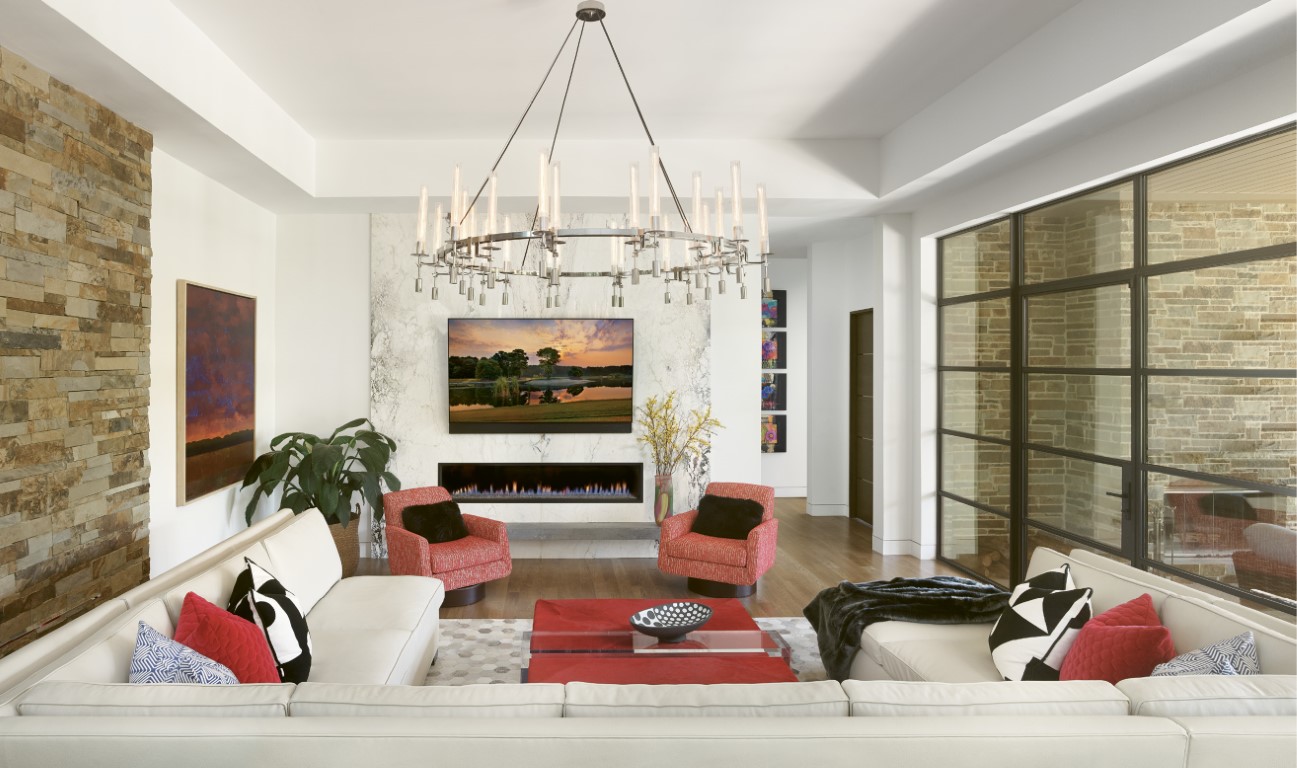
In the dining area, Smiley had an acrylic and stainless steel cabinet custom designed and fabricated to hold wine glasses and the homeowner’s collectibles. The cabinet is acrylic with glass shelves and sits on a steel base that houses lighting for the cabinet below it. The open back allows us to see through it to the stone wall.
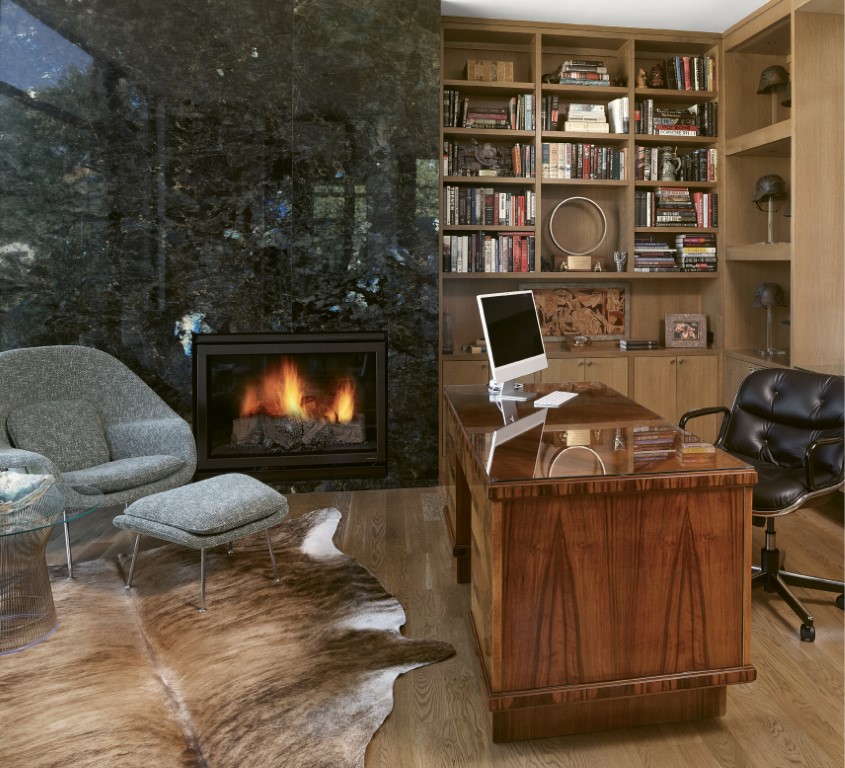
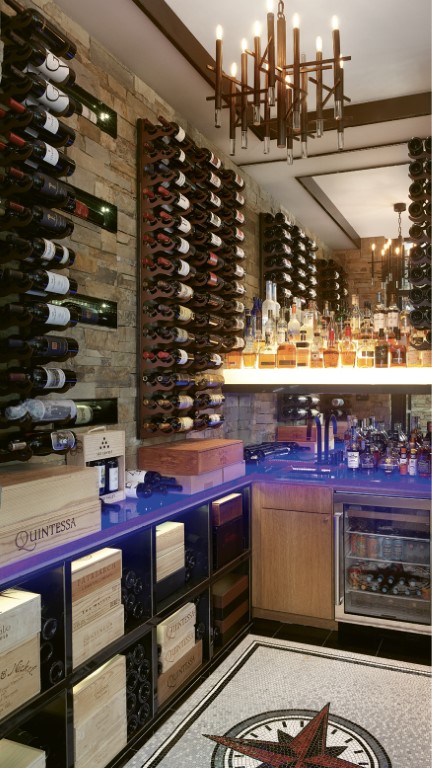
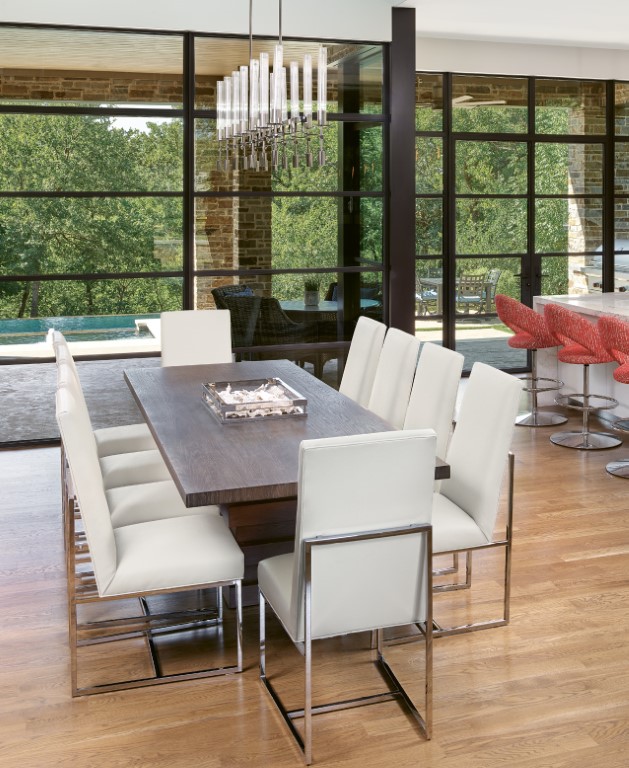
The living room is open to the dining area and kitchen and anchored by a custom-designed sectional and ottoman. The ottoman sits on an acrylic base, so it seems to float, and the bright red cowhide upholstery provides a visual hot spot. Smiley also designed an acrylic cuff that slides across the top of the ottoman, giving guests a place to set a glass.
Because the couple enjoys collecting and sharing wine, a climate-controlled wine room was essential to the design. The room is framed in steel and glass with stone elements that reflect the style of the house. On the floor, Smiley had a custom mosaic designed to commemorate the homeowner’s former business logo. The countertop is frosted glass backlit with LEDs that can change color. Above the sink, a frosted glass shelf provides a display, while four cubbies sunk into the wall hold special bottles of wine. “All of the wine storage was totally custom designed to fit the space,” Smiley says. Below the counter, steel cubbies were also designed to fit the width of the wine bottles perfectly.
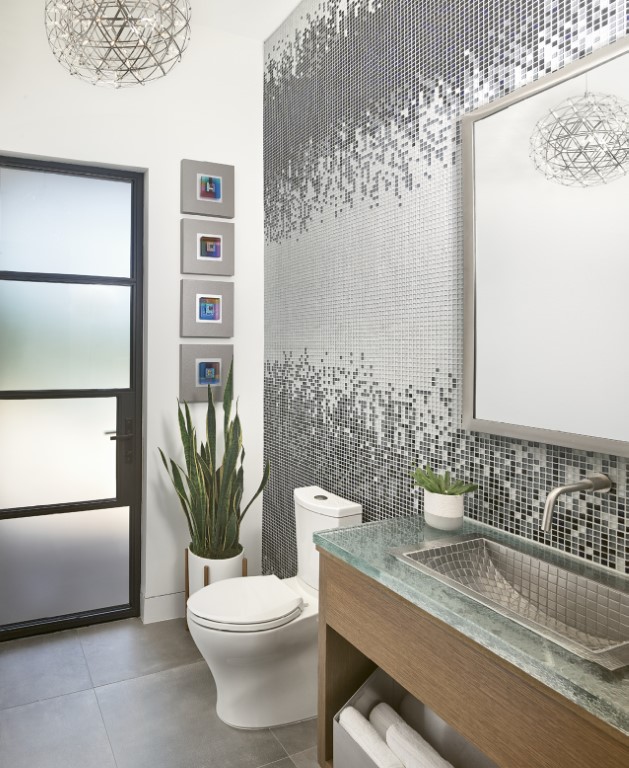
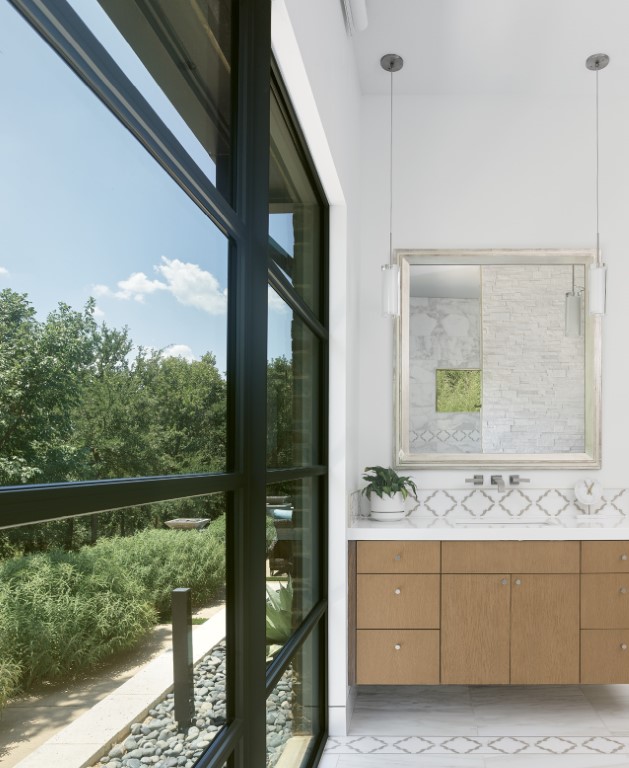
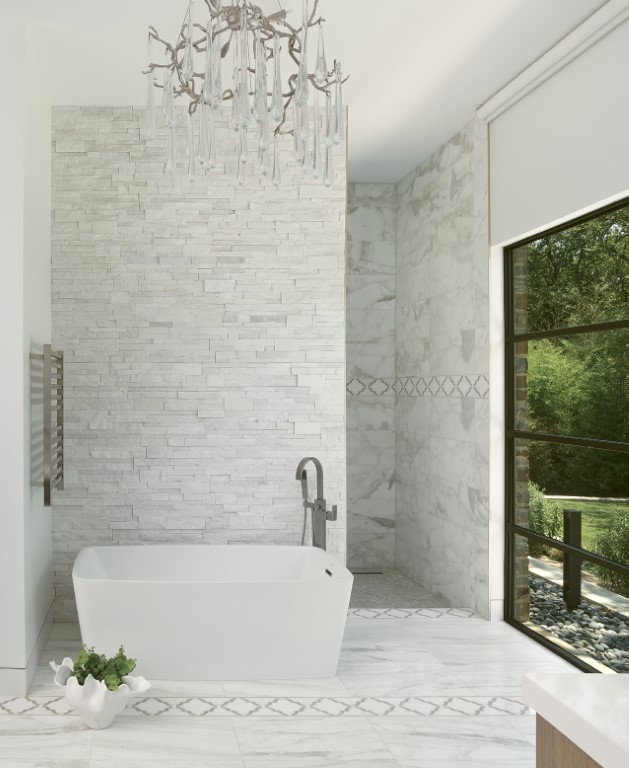
In the primary bedroom, a TruStile door combines rift-sawn oak with a stainless steel feature strip that mirrors elements throughout the home. Here, Smiley continued the organic feel with a white stone wall, soft textiles and other contrasting elements. For example, the headboard is intricately quilted velvet that contrasts beautifully with the texture of the stone. The primary bath is organized, light and streamlined with stone walls, marble floors and a tile feature strip on the floor and around the cabinets.
Also on the main floor, the homeowner’s study is surrounded by windows. Smiley ensured that the sliding door that leads from the piano room to the study was hung from a hidden track recessed in the ceiling so it wouldn’t break up the floor sight line. Truly every detail in this home is beautiful and well thought-out, and that goes for the powder room with its black, gray and charcoal ombre mosaic tile and a 2-inch-thick textured and backlit glass counter.
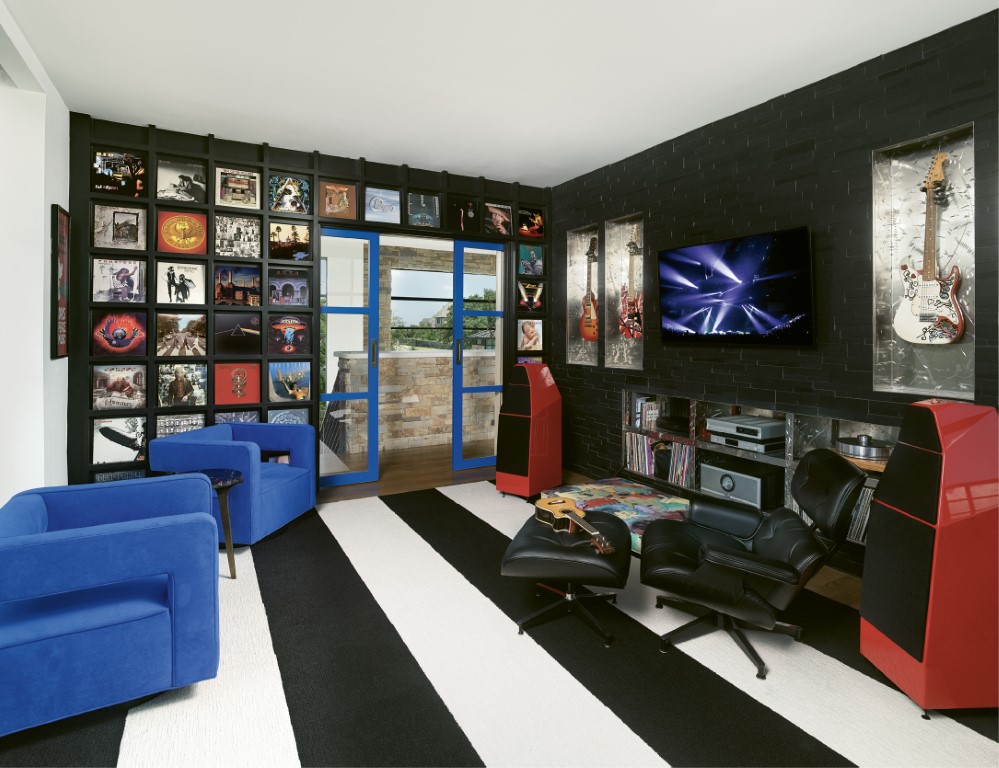
Upstairs is a suite of guestrooms and a colorful music room. The homeowner has a vast collection of vintage vinyl records and several vintage guitars. Smiley designed a display wall with cubbies that perfectly fit the record sleeves, and she custom designed the “Grecian Blue” pocket doors using Sherwin-Williams “Black Magic” and “Blue Chip” paint colors to fit the display wall. Reflective niches highlight the collection of vintage guitars on display and handy for practice.
With all of the unique touches and functionality in the home, it’s clear that the clients put a lot of thought into their dream home. Smiley’s flawless execution of their vision is a testament to her talent, creativity and skill.
Robin Howard is a freelance writer in Charleston. See more of her work at robinhowardwrites.com.



