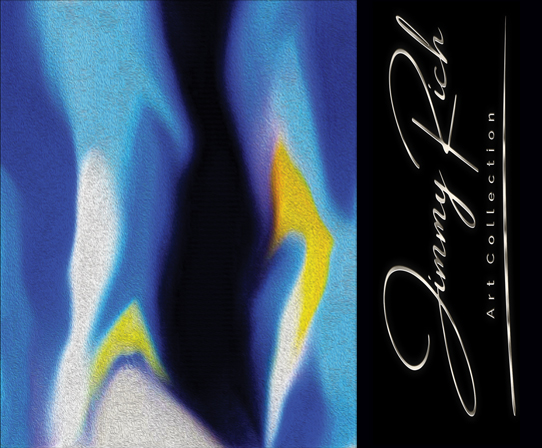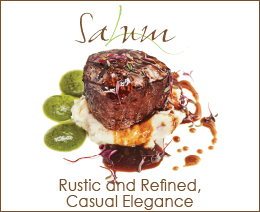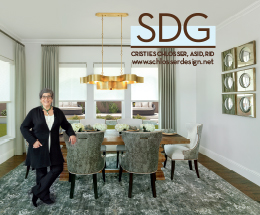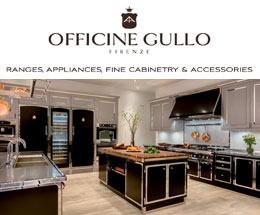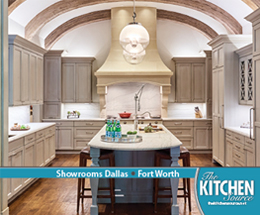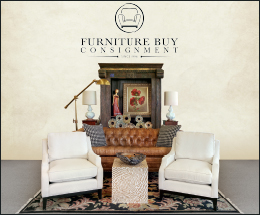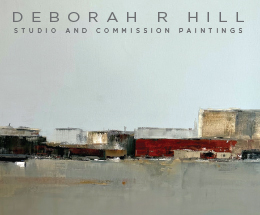The idea that you only have one chance to make a first impression applies as much to homes as to people. Milan Design + Build was spot-on with the impressive exterior they created with architect Clay Nelson, of C.A. Nelson Architecture, for a 9,500-square-foot, five-bedroom home in Dallas’ prestigious Preston Hollow neighborhood. “We refer to it as ‘country French with a modern deco edge,’” says interior designer Rebecca Kennedy of Dallas Design Group Interiors, who collaborated on the home with Milan project manager Richard Bragg.
From the curb, the home appears stately and grand, its Granbury limestone facade punctuated by a series of gabled outcroppings and topped with what Bragg calls “a 100-year roof” of black slate. Graceful arched windows with cast stone headers and sills pair with arched entries to the interior entryway as well as a porte cochere that offers entry to the rear courtyard and pool. “The home wraps around the infinity pool, with the master wing on the east side and an indoor-outdoor loggia on the west side,” explains Bragg.

The open-concept family room features a dropped, floating ceiling and 5-inch oak hardwood flooring. The seating area furniture from William & Wesley Co. with a stone side table from Mineral Hunters is framed by a contemporary rug from Nomads Loom Rugs. A custom Carlyn Ray Designs signature ribbons piece is a focal point of the room.

Venetian plaster walls in the foyer provide a complement to the inlaid marble flooring. Artwork by Humberto DeGarrio.
Inside, as the open, high-ceilinged space unfolds, a consistent color palette, luxurious finishes and high-end materials are established and carried throughout. The entry foyer and adjoining stairway feature a uniquely patterned Walker Zanger marble and Artistic Tile flooring treatment. Beyond, an expansive family room opens to an ample kitchen and bar, both of which are in full view of the infinity pool and courtyard area.
Perfect for entertaining, elements in both spaces surpass expectations. Art deco ceiling details and corner moldings pair with 5-inch-wide plank flooring and a custom-carved marble fireplace in the family room, while custom steel double doors with fixed panels provide natural light and views to the outdoor space. Highlights of the kitchen include an extravagant central island topped with white quartzite, a skylight above, individual space for kitchen prep, a pantry and butler’s area.

The waterfall island is made from white Macaubas quartzite granite with barstools from William & Wesley Co. The stainless vent hood with brass trim is custom.
The master suite, also on the main floor, is meticulously appointed, from the vaulted ceiling to the built-in storage in the wardrobe to the book-matched slab shower walls in the oversize shower area. “The intermixing of materials and design detail showcases the design capability of our industry partners and the flawless execution of our artisans,” comments Milan’s director of sales and marketing, Sam Allgood.
Fundamental to the company’s commitment to quality is the belief that a well-conceived design, combined with construction expertise, results in a home that enriches day-to-day experience—and that applies to what goes on behind the scenes as well, such as the installation of state-of-the-art mechanical systems that are designed to keep the home clean, comfortable and efficient.
Case in point is the installation of a Trane CleanEffects system in this home. Verified by experts at the Harvard School of Public Health, the system removes up to 99.98 percent of allergens from filtered air and reduces the need to dust inside the home by 50 percent. The inclusion of Trane’s Comfort Link Zoning system allows homeowners better temperature control while reducing the overall cost of energy use.

In the formal dining area, a silver-tay wine display is nested behind double steel doors with Wine Guardian cooling system. The dining table and chairs are from William & Wesley Co.

A Calacatta Caldia marble fireplace is the central feature of the family room, with silver-tay veneer back and bookended by silver-tay shelves with glass insets. Carlyn Ray Designs signature ribbons sit on the coffee table.

The master closet is elegant and functional, with its mirrored doors and a granite-topped island, which features a Carlyn Ray Designs signature glass weave piece.

A Renlo freestanding tub is the focal point of the master bath, which also features inlaid marble flooring and walls, dropped Bianco Bella marble countertops and custom ceiling treatments.
Aware of the fact that Texas’ highly expansive clay soils demand extra attention when it comes to foundation work, Milan utilized a pier and beam foundation to attain a raised floor that removed the structure from the ground and isolated the living space from ground moisture. A poured concrete “mud slab” in the subsequent crawl space was added to eliminate potential odors and provide a cleaner surface to work within for maintenance purposes.
The structure is complemented further on the second floor by a Hebel USA subfloor product called the PowerFloor. The PowerFloor is a lightweight, autoclaved concrete subfloor panel that can be used in lieu of OSB, plywood or Gyp-Crete. The benefits include superior acoustic insulation, fire resistance, pest resistance, and it also happens to be void of any toxic gases or substances.

In the study, a carved Italian Carrara marble fireplace by Sabella anchors artwork by Humberto DeGarrio. Inlaid brass, grasscloth walls and glass shelving provide exquisite details to the room. The side table is from Mineral Hunters.
Rounding the picture out, the pool area also features a conditioned adjoining loggia, which functions as an outdoor kitchen, complete with a service counter, an under-the-counter refrigerator, an icemaker and a built-in barbecue. The landscape design was provided by Kevin Clark of Kevin Clark | Naud Burnett Landscape Architects.
Inside to outside and front to back, the home is the ultimate combination of comfort, design and technology, a modern-day ode to discerning taste and an impressive lifestyle.
—
Linda Hayes, a freelance writer from Aspen, Colorado, specializes in architecture, design and the luxury lifestyle. Her articles have appeared in publications including Luxe, Hawaiian Style and Elle Decor.






