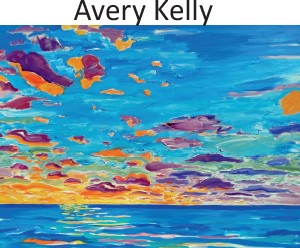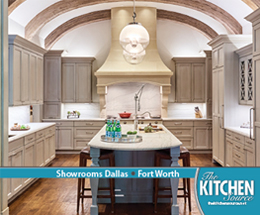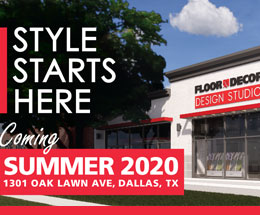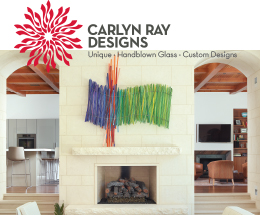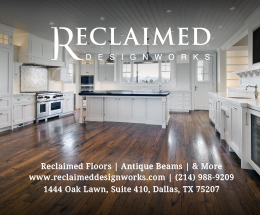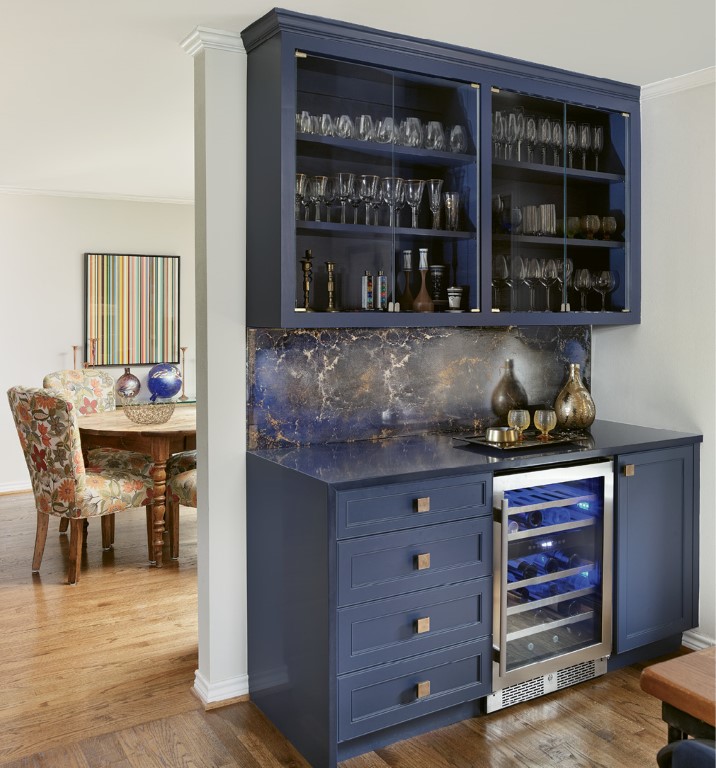
Headed by Cristie Schlosser, an NCIDQ-qualified, registered interior designer, the Schlosser Design Group (SDG) is one of Dallas’ top interior design entities. Integrity of purpose, process, design and implementation are what keep customers returning to SDG. Invariably, SDG delivers a product that not only fully incorporates the expressed desires and needs of its clients, but it adds to that a level of detailing, creative flair and problem solving that far exceed expectations. High standards and world-class artistry have earned Schlosser Design Group top awards from the American Society of Interior Designers year after year and secured Schlosser important positions in the interior design community.
Interior design is an altogether different entity than interior decorating, though “decorating” is a component of the design work. Interior design is a specialized discipline encompassing architectural space planning, interior architectural detailing, the selection and design of furniture (versus buying off the floor), and the incorporation of appliances, fixtures, cabinetry and other components into the space. Schlosser brings to her business the required professional and educational training, board certification and subsequent licensing in interior design that ensures clients have an end product of the highest caliber. SDG’s designs improve quality of life and are durable, safe and intended to serve client needs through all the phases of their lives.
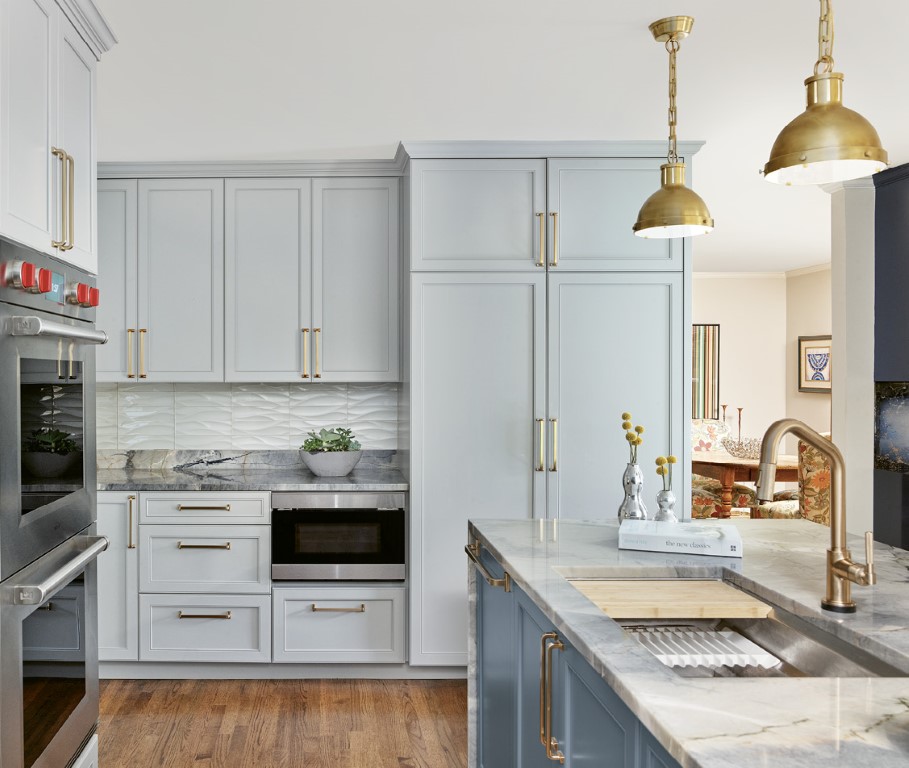
And, of course, the importance of aesthetic value cannot be underestimated. SDG’s completed projects exude beauty, luxury and elegance while also providing a sense of calm and mindful, clutter-free organization. Woven into the picture are rich swaths of color, texture and pattern, many emanating from natural elements of wood, metal and stone, interspersed with rich textile patterns, colors and textures. In addition, interior spaces are joined with natural light, trees and plants via large windows and connecting doors. The concepts of biophilic design are an important part of SDG’s overall approach and among the components that contribute to a sense of well-being in its projects. Schlosser says: “Our design philosophy and style is clean and tailored, whether our client’s preference is a contemporary, modern, traditional or transitional look. We believe that reducing visual noise has a calming effect on our lives. Simple and spacious rooms provide furnishings and décor the oxygen needed to come to life. Space allows for beauty to shine.”
Schlosser has a special passion for designing the spaces most integral to daily living: kitchens, bathrooms and shared social and workspaces. Her goal is to meld function and beauty, balancing these elements toward creating harmony between comfort and visual intrigue. These types of projects are very close to her heart and resonate with her lifelong love of architecture, art and design as applied to the most practical functions in life. She also notes that because these spaces are used throughout the course of each day, careful detailing is especially impactful.
From an early age, Schlosser was surrounded by beautiful things and in a home full of creative minds. The mid-century modern home of her childhood had vaulted ceilings, exposed support beams, clerestory windows and much natural detailing that her mother, an artist, and her uncle, who owned a design-build firm, created. As they were building this home, Schlosser found herself dreaming up furniture and a house for Barbie and Ken dolls. Though encouraged early on to pursue a more lucrative profession in business, Schlosser’s heart remained in art and design, and eventually she found her way back to school to pursue professional studies in these fields.
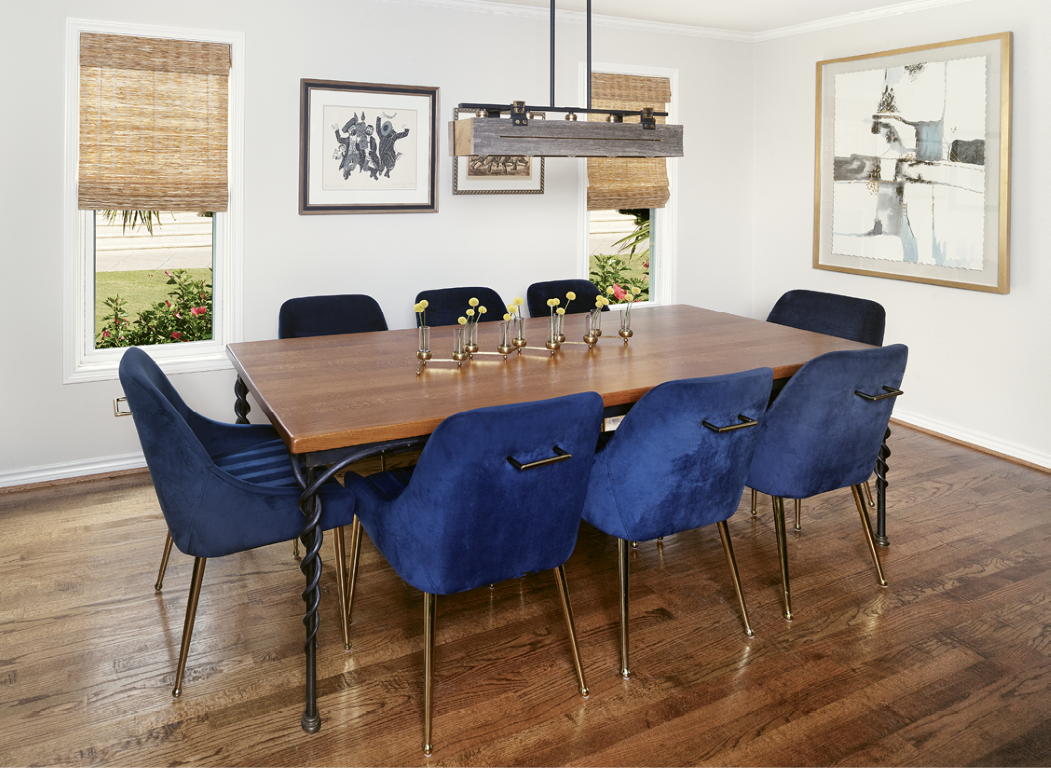
In designing the home for her own family, Schlosser worked collaboratively with a local architect. They sought to encompass both contemporary and traditional elements, with nature playing an important role in the overall design. Together, they conceptualized large expanses of windows looking out onto lush natural views, which effectively transport one to another place and time, say Lake Tahoe or another scenic locale. The creation of these vignettes provided a much needed (and nearby) escape between bouts of creative work, with their soothing views of trees and water. All of this is in keeping with Schlosser’s business model of promoting a sense of well-being through the intentional design of one’s living space.
When taking on any new project, Schlosser’s design work is centered on creating an environment that will improve quality of life, while incorporating “universal design” principles that work toward extending the longevity of the finished space by making it usable over the course of life changes and with an accessibility that encourages multigenerational interaction. Also taken into consideration is the environmental impact of the materials selected. Adhering to all of these important tenets of interior design means clients can rest assured their investments in the renovations increase home value.
SDG’s client-centered design is the foundation of all projects. Once a client has made a connection with SDG, an initial meeting is set to ascertain what is problematic in the current setting relative to the intended purpose of the space. Budget and timeline are part of this initial consultation. Once both SDG and the client have established a rapport and feel they are a good fit for one another, a second on-site meeting is arranged for the taking of detailed measurements and photos. The planning phase to follow typically takes four to six weeks, resulting in a master plan in which project details with anticipated pricing and an estimated timeline are laid out.
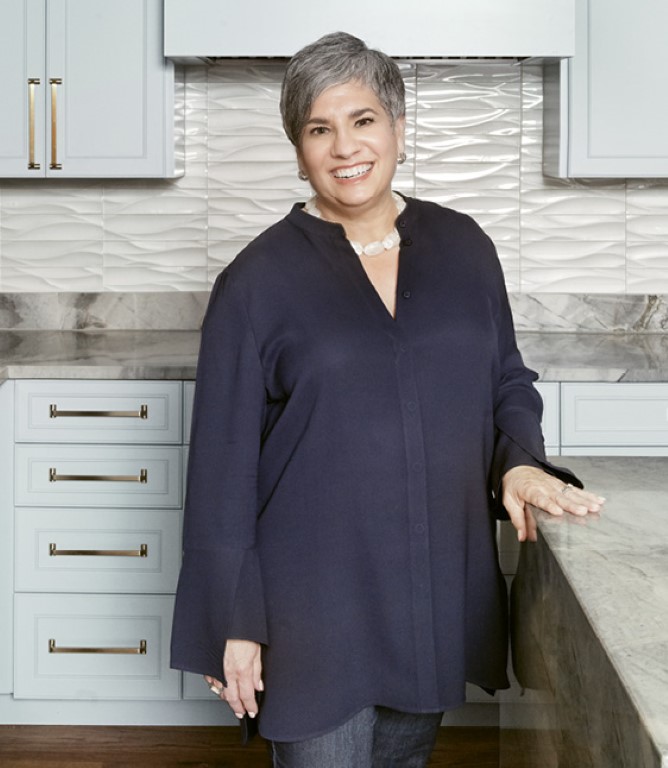
Once the final plan is approved by the client, the magic begins. Behind the scenes, SDG works diligently to implement the plan and coordinate the team.
On one recent project, SDG was asked to remodel a kitchen in Dallas. After a careful evaluation of the space, it was discovered that the foundation and one of the load-bearing walls had integrity issues because of a 1990s renovation. Schlosser’s professional knowledge of wood frame construction and her contractor’s expertise in foundation work allowed them to address these critical issues before the decorative and functional components had been put into the pipeline. A revised proposal was then sent to the client that accounted for the baseline improvements needed prior to the redesign, all of which respected the established priorities of the soon-to-be-renovated area. The end product was a structurally sound space with more overall usability, an inviting kitchen setting, plus an entertainment area, which previously the home had clearly lacked.
Schlosser’s client, Connie, had this to say about that project: “When we were imagining our kitchen redesign, we knew we wanted more space. We’re frequent entertainers and have family in town, plus I love to cook, so having a cook’s kitchen was very important. The other issue that was harder to grapple with was our dining room. The previous version was a bit awkward and crowded. We were stuck about how to expand the kitchen and create a better solution for dining.
“When we interviewed Cristie, almost the first question out of the box was, ‘Would you let me give you some ideas for your dining space?’ What resulted was pure genius. Our 1941 house had been expanded over the years, so we were dealing with residue of previous projects. Cristie sized up the situation immediately. She took out two walls and added two others, transforming a big shotgun space into three distinct, inviting rooms with more usable space.
“Cristie also identified a foundation problem that had to be fixed before proceeding. We are so grateful to her and the contractor for creating the house of our dreams. The kitchen and dining area has truly become a gathering spot in our home and works beautifully for large parties, intimate dinner parties, family meals with our grandson and for daily life for the two of us. Of course, one thing always leads to another in a house renovation, and this redesign ended up touching every room in the house plus the landscaping. We can’t wait for the next project with Cristie!”
Christina Andrews is a freelance writer from the Napa Valley who specializes in personal and business bios, food and wine, visual arts, music, hospitality, the event industry, community interest stories, obituaries and political satire.



