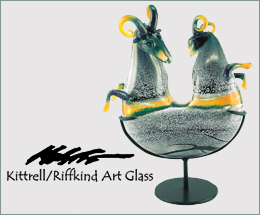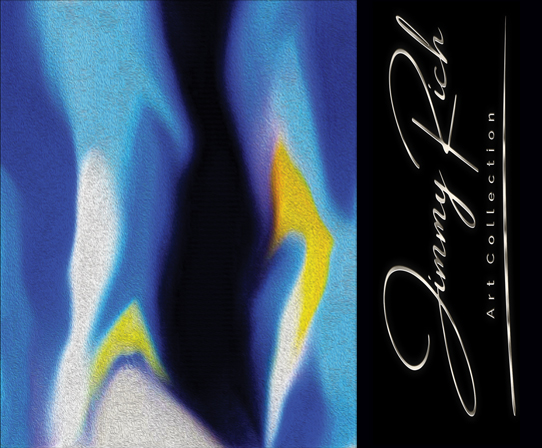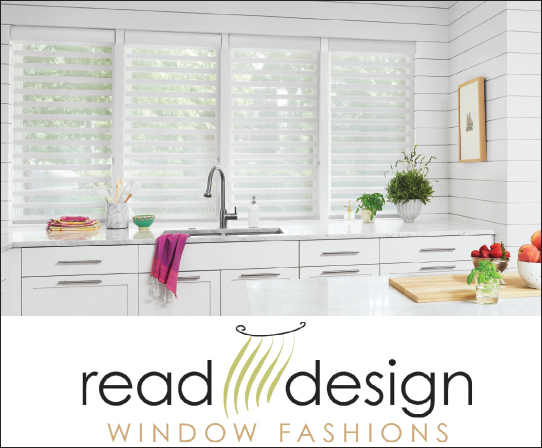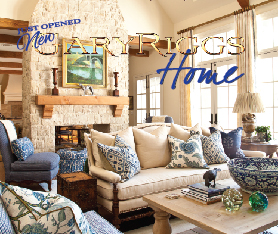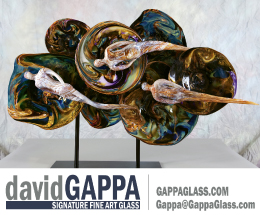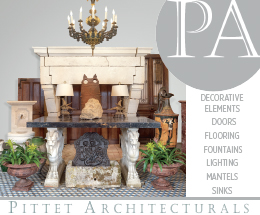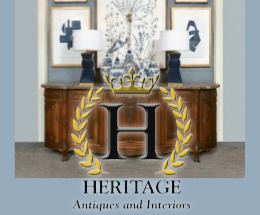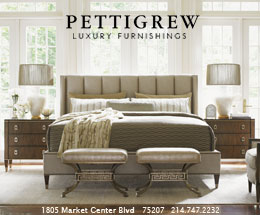This eclectic, European-style home spans 18,000 square feet on a 2-acre wooded lot. Built by Homes by Bowen.
While standing in the lobby of the mid-century-era Sahara hotel and casino in Las Vegas—a formerly thriving hotspot where Sonny & Cher packed the showroom and where the Beatles once stayed—Rockwall, Texasbased interior designer Barbara Owens found inspiration for her latest project. Tasked with designing the interiors for a sprawling 18,000-square-foot house in Heath, Texas, Owens had flown to Vegas in the midst of the Sahara’s closing—and ensuing pre-demolition auction— to snag several Swarovski crystal-emblazoned chandeliers for clients who wanted their personal two-story theater to be unique.
A special trip to Vegas for a client isn’t unusual for Owens— she thrives on creating unique spaces and is always up for a challenge. She arrived at the Sahara only to find the chandeliers pre-sold; she managed to spot one untagged and convinced auctioneers to sell it to her, along with architectural details, including columns, capitals and bases, which she had disassembled and transported to Texas. It was just a typical day for the designer, who has more than two decades of experience and owns a 4,000-square-foot design showroom in Rockwall.
The theater is just one example of Owens’ consideration— her dedication is readily apparent throughout the two-story home in Heath. The client, whom Owens had worked with in the past, “wanted a glamorous, elegant home with ‘wow’ features,” Owens says. Owens was tapped for the project during the homebuilding process, which enabled her to help with the layout and flow of the floor plan, as well as all of the finish selections from the start. It was especially helpful, considering the client had a specific request for a minimal palette of blacks, whites and cool grays.
The black marble fireplace was custom designed by Barbara Owens. Owens used contrasting white Carrara marble for the flooring. She also custom designed all of the upholstered furniture in the living room, including the silver corset-back chairs that sit in front of mirrors and the high-back white leather-tufted sofa seen in the mirror reflection. The mirrored console table by the window by Larry Laslo. Wall sconces and all custom lighting throughout the house by Eurofase Lighting.
Owens started in the kitchen, where she adjusted the floor plan and stayed true to the color scheme with black walls, gray cabinetry, and soapstone and Carrara marble countertops. She configured the range hood to reach the 15-foot ceiling and, on the floor, inlaid warm wood planks between marble tiles. She tapped a craftsman to hand-apply silver foil detailing on a custom hutch that mimics the custom kitchen cabinetry. (The same craftsman also applied metallic silver foiling to the custom plaster fireplace in the family room.)
The home’s wine cellar is just off the kitchen, and the homeowner asked Owens to create a space unlike any other. So, she hired a metalsmith to carve the words “Faith, Hope, Love,” a nod to the client’s health care business, into doors that close so seamlessly, guests are often unable to determine how to get inside. Once in, partakers step onto a lightbox that makes it appear as though the floor drops into a deep 20-foot hole. “Your initial gut reaction is to take a step back,” Owens says, and laughs.
The wine cellar’s custom infinity lightbox in the floor gives the illusion of a wine cellar below. Built by a trim carpenter, the glass floor weighs 500 pounds and required five men to install.
The mirage concept is one Owens dreamt up herself—and it took a long search for a craftsman who knew how to translate her design. In the end, she built a prototype alongside a trim carpenter before they crafted the final product: a 4-inch-deep infinity light box, laid at an angle with mirrors. “It weighs 500 pounds, and it took five men using suction cups to install it,” Owens says.
Owens won designer of the year at the Art and IDS conference for her work on the home’s two-story theater. She dressed it in navy and gold to match columns, architectural details and lighting she salvaged from the mid-century-era Sahara hotel in Las Vegas. The dome above the chandelier is an exact replica of the hotel’s dome and is painted with a bright blue interior.
Stone columns lead from the master suite with views into the formal living room, entry and dining room. Custom light fixtures in platinum finish from Eurofase were hung from the groin vaulted ceiling. A double free-floating stair case with bespoke hand forged iron railing frames the entry. White Thasso flooring with inlaid black marble was used in the entry.
Owens approached every space in the home with equally limitless ideas. In the ebonystained two-story study, for instance, she designed an onyx and zebrawood desk, and incorporated textural faux-crocodile tiles from Porcelanosa on the floor. In the master bedroom, she turned to silver and white hues, and had the tufted linen bed—complete with quarter-size crystals and acrylic posts—custom made in California. She also integrated a lounge area and coffee bar.
“The client truly wanted everything to be custom and didn’t want me to go out and buy a thing,” Owens says. To that end, Owens designed more than 100 custom light fixtures, found throughout the home.
But perhaps the best example of Owens’ talent is in that glittering theater. There, she departed from the anticipated color scheme—opting instead for navy and gold—and replicated the original dome the chandelier hung under in the Sahara, including removing leaves from the chandelier base to apply to the ceiling. Columns and other pieces she salvaged were carefully put back together. “We literally took it all apart in bits and pieces and configured the whole theater around it,” she says. “It was built by numerous craftsmen, from metalworkers to trim carpenters.”
The kitchen boasts walls in an unexpected shade of black, along with custom gray cabinetry and soapstone and marble countertops. “The house is made for entertaining,” Owens says. “With wide open spaces, it truly lends itself to social gatherings.”
The client can soak in the tub near a roaring fire while watching the television, which is hidden behind the mirror. This special touch was created by the Glass House for Owens as a gift for the client. A warm champagne finish was used on the custom bathroom chandelier, by Eurofase Lighting.
In the master bedroom Owens designed a custom bed, which was made in California, with a tufted headboard and acrylic posts. The bespoke bedding is from Donghia and the one-of-a-kind lighting is from Eurofase Lighting. Swivel chairs by Swaim.
Her attention to detail extended even to her parting gift for the homeowners: She stumbled upon two of the original S handles that once graced the entrance to the Sahara up for 278 DSD 279 DSD auction and had a metalsmith emulate them in a second pair; the quartet is now on the theater’s entrance doors. It was the perfect finishing touch to a truly imaginative home.
“As a designer, this project was a dream,” Owens says. “I was blessed with an incredible trust level developed from a long-standing relationship with the client who allowed the creative process to flow.”
Jessica Elliott is a Dallas-based freelance writer and can be reached at jessicalaneelliott @gmail.com.











