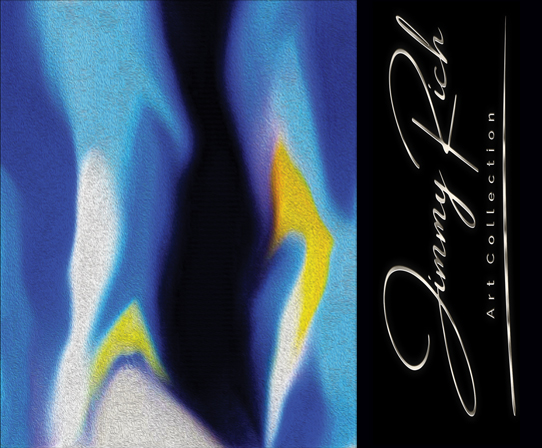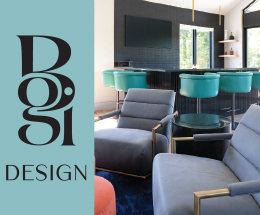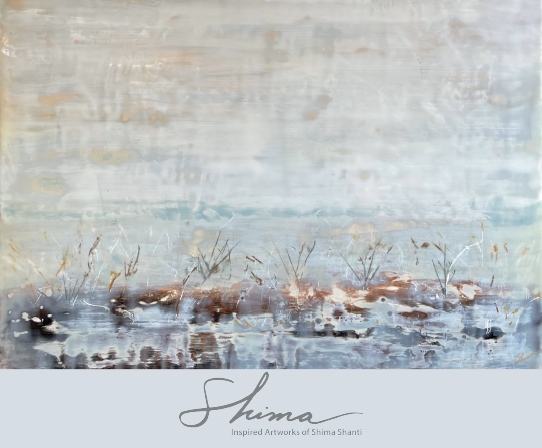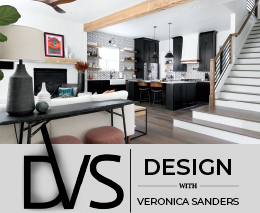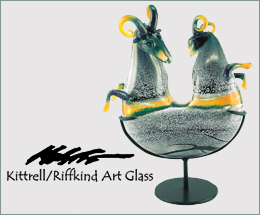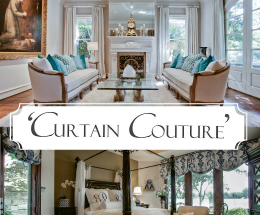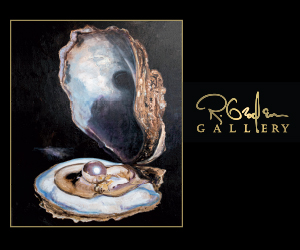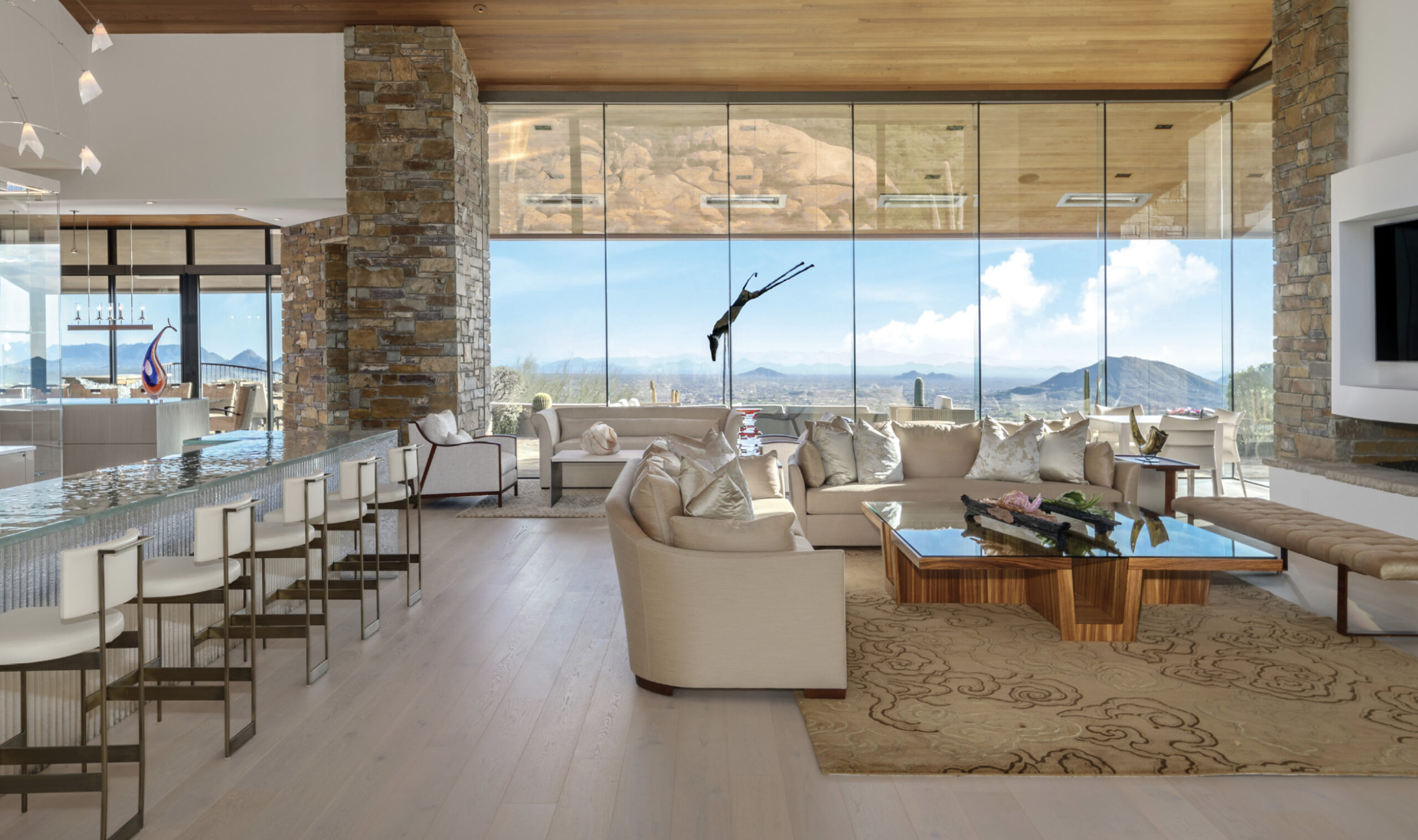
There are many moving parts when building a new home, especially one of grand design, and sometimes compromises are necessary. Twelve years ago, interior designer Esther Boivin was one of two designers working with architect Shelby Wilson and his clients on a 15,000-square-foot house in Scottsdale, Arizona. Though the result was spectacular, the wife had been gently persuaded out of her vision for an ultracontemporary home a decade ahead of its time—a vision Boivin supported.
As they say, good things come to those who wait. When the home was ready for an update last year, the couple contacted Boivin to create the sleek, elegant, contemporary interiors of their original vision. Since building their home, the couple had visited luxurious showhouses and were now on the same page about contemporary design.
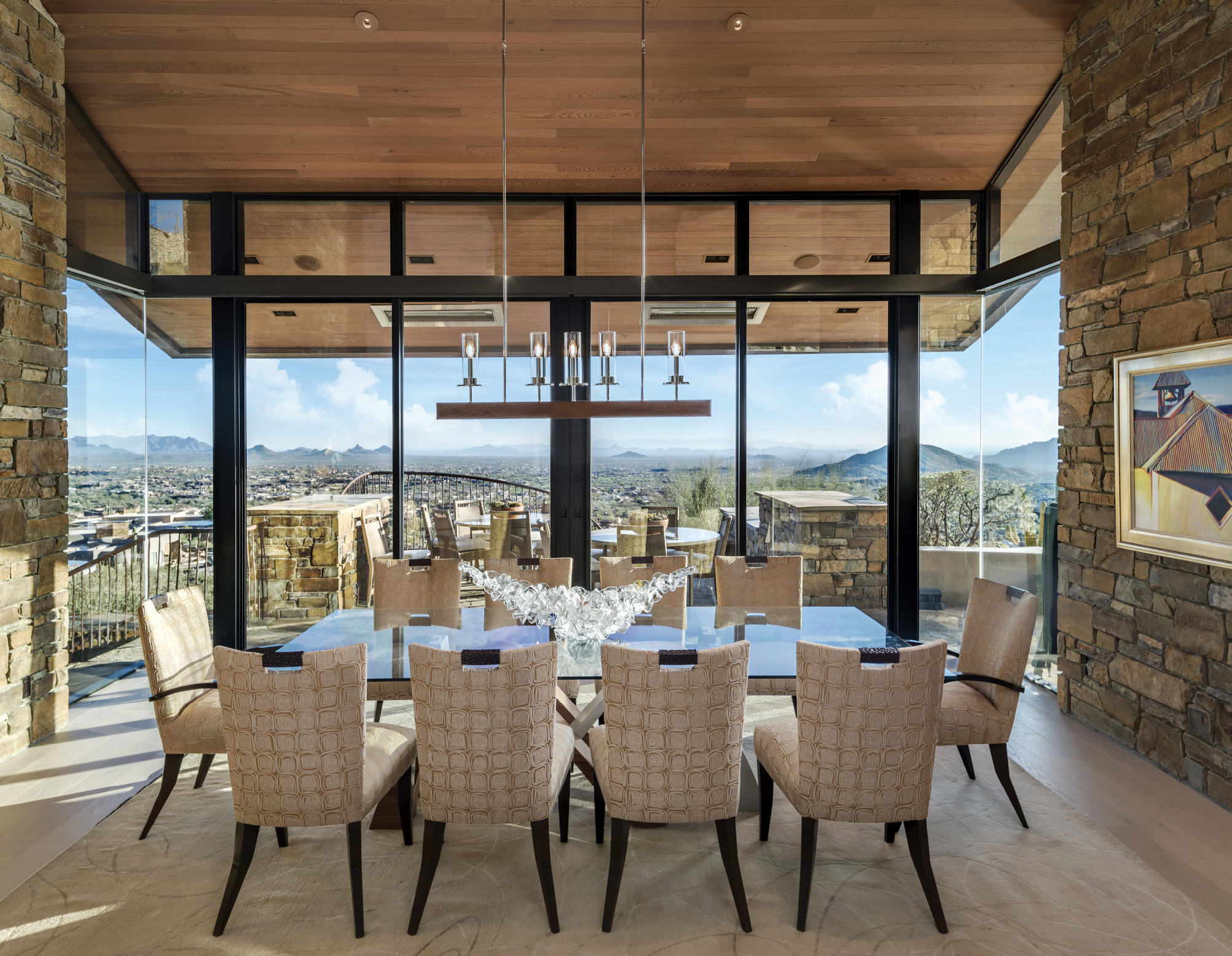
Located in the Desert Mountain community surrounded by high Sonoran Desert, the home sits on one of the highest lots, offering dramatic panoramic views of the mountains in the back and the valley in front. Boivin describes the architecture and original interiors as “mission transitional,” with flagstone floors and dark wood elements throughout. “Shelby Wilson was an extremely creative architect, and I enjoyed the opportunity to work with him,” she says. “He didn’t do anything like anyone else and was very contemporary for his time. He was particular about how the home was situated and that no supports divided the rooms. The architecture is very clever and very special.”
Boivin began by removing all of the flagstone floors from the home. Because the house is in the mountains, it was common in the area to use flagstone flooring and rare at that time to use wood floors. “But we wanted something very clean, neutral and light in color, so we replaced the stone floors with white oak,” she says. The second step was refinishing the interiors by removing or painting over the Venetian plaster, a soft white that contrasts beautifully with the wood ceilings for a refreshed look.
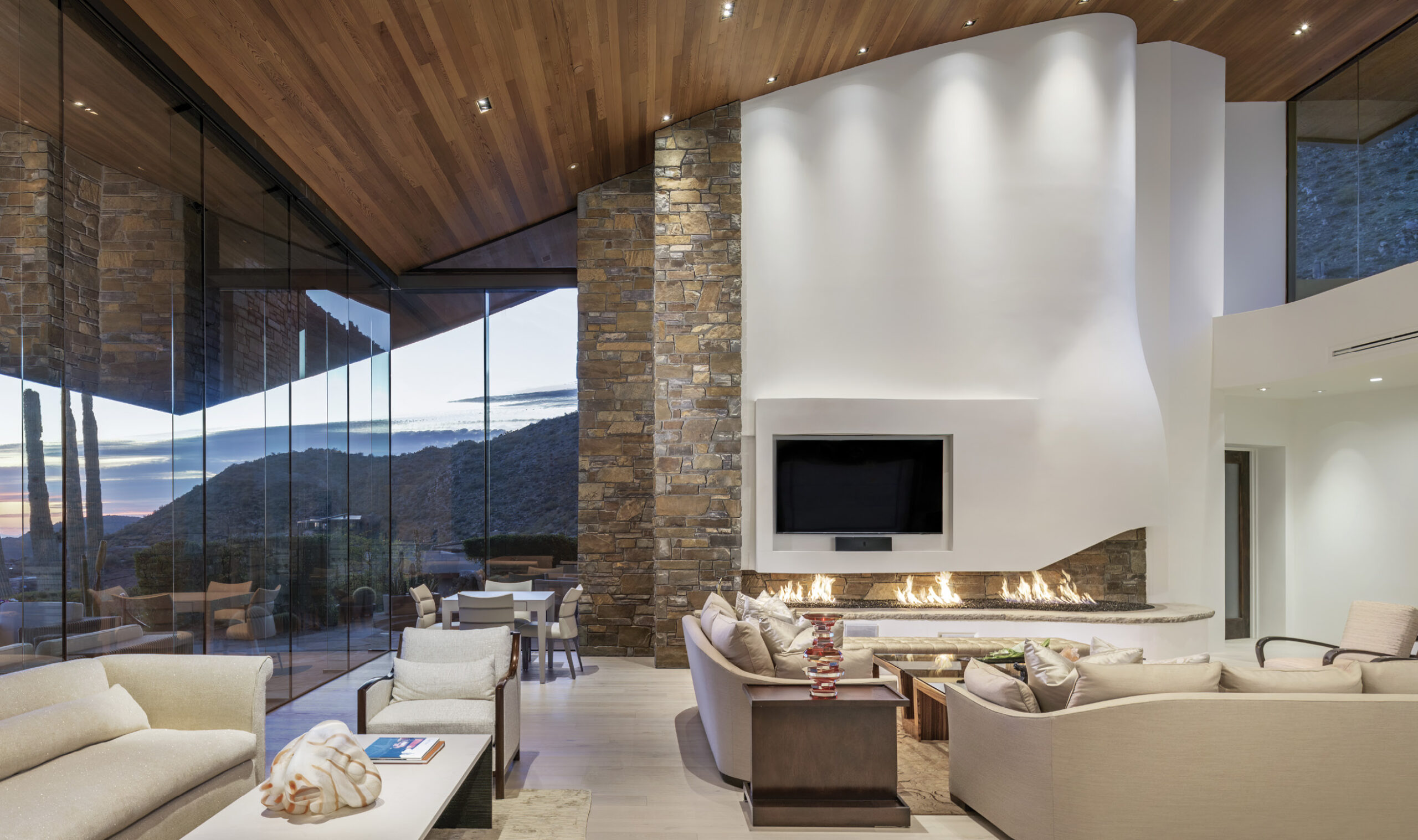
A redesigned, ultracontemporary kitchen was next on the list. We enter the home through large glass doors that open into a living room with a fireplace backed by an extended bar area with seating. The kitchen is recessed and situated to the side of the bar and living area. It is visible from all public spaces, so everything had to flow.
“The original kitchen had a huge island with multiple levels and multiple materials,” Boivin says. “The cabinets were dark wood with knobs and had cavities for knickknacks. There were lots of tiles and decorative trims, and just a lot of stuff.”
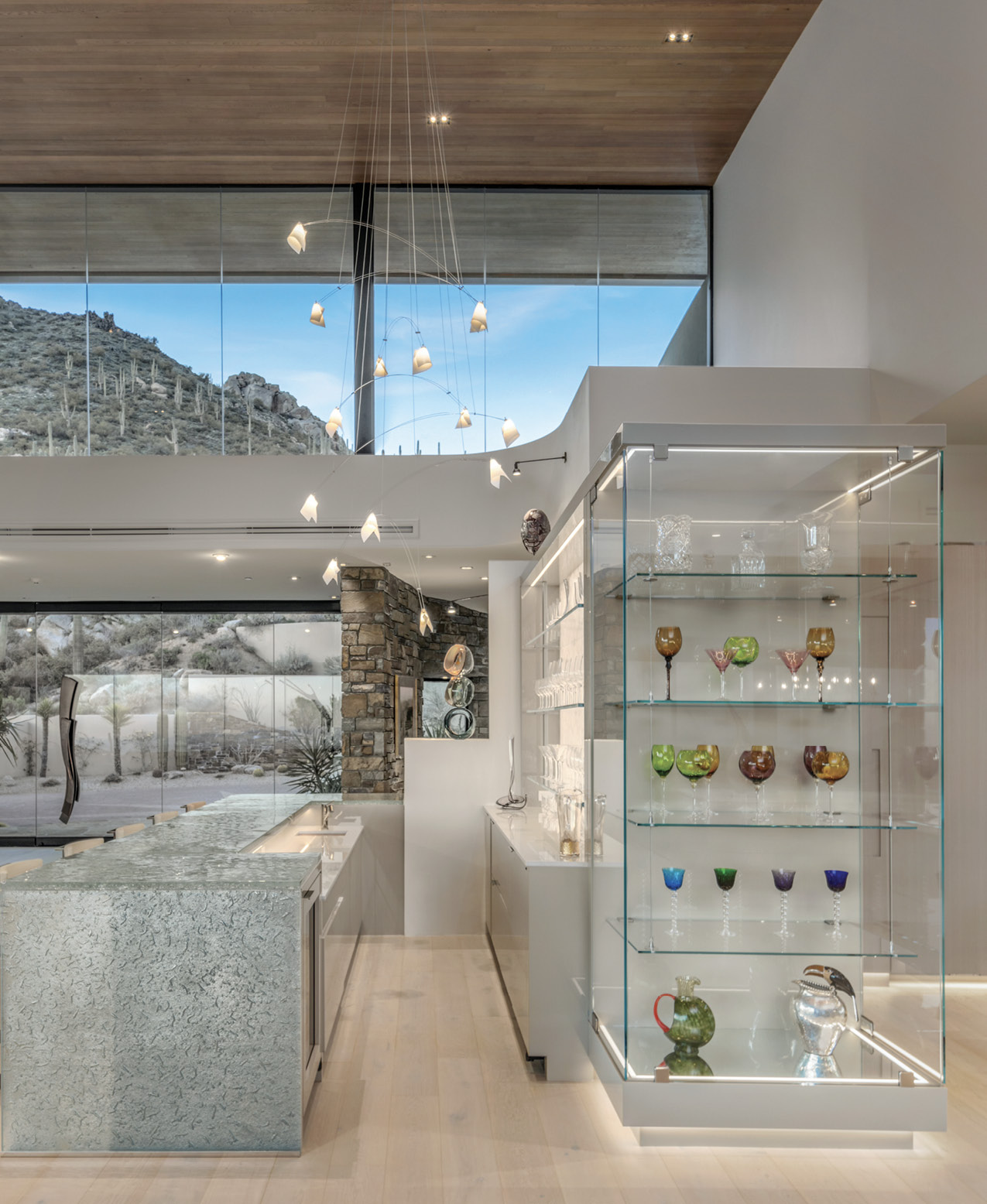
The designer has a talent, and a passion, for kitchen design, so she worked the layout herself. “We went the opposite direction and opened everything up, creating more space, flow and access,” she explains. “I used fewer cabinets but gave them more usable space.”
For the 12-foot island, Boivin and the client chose engineered acrylic panel cabinets with touch latches or recessed pulls. It has a 60-inch work sink, cutting boards and two faucets. “I collaborate closely with an amazing skilled cabinetmaker, who achieved all of the intricate details. It’s just beautiful,” she says.
The countertops are an innovative new product called Geoluxe, a resin-free engineered surface made entirely from minerals. It’s resistant to stains, chemicals, UV and scorch marks and has a 15-year warranty. Available in two finishes, the designer chose a shiny glass-like finish that reflects light. Overhead, Boivin created a canopy with vertical pendant lighting that resembles glowing metal rods.
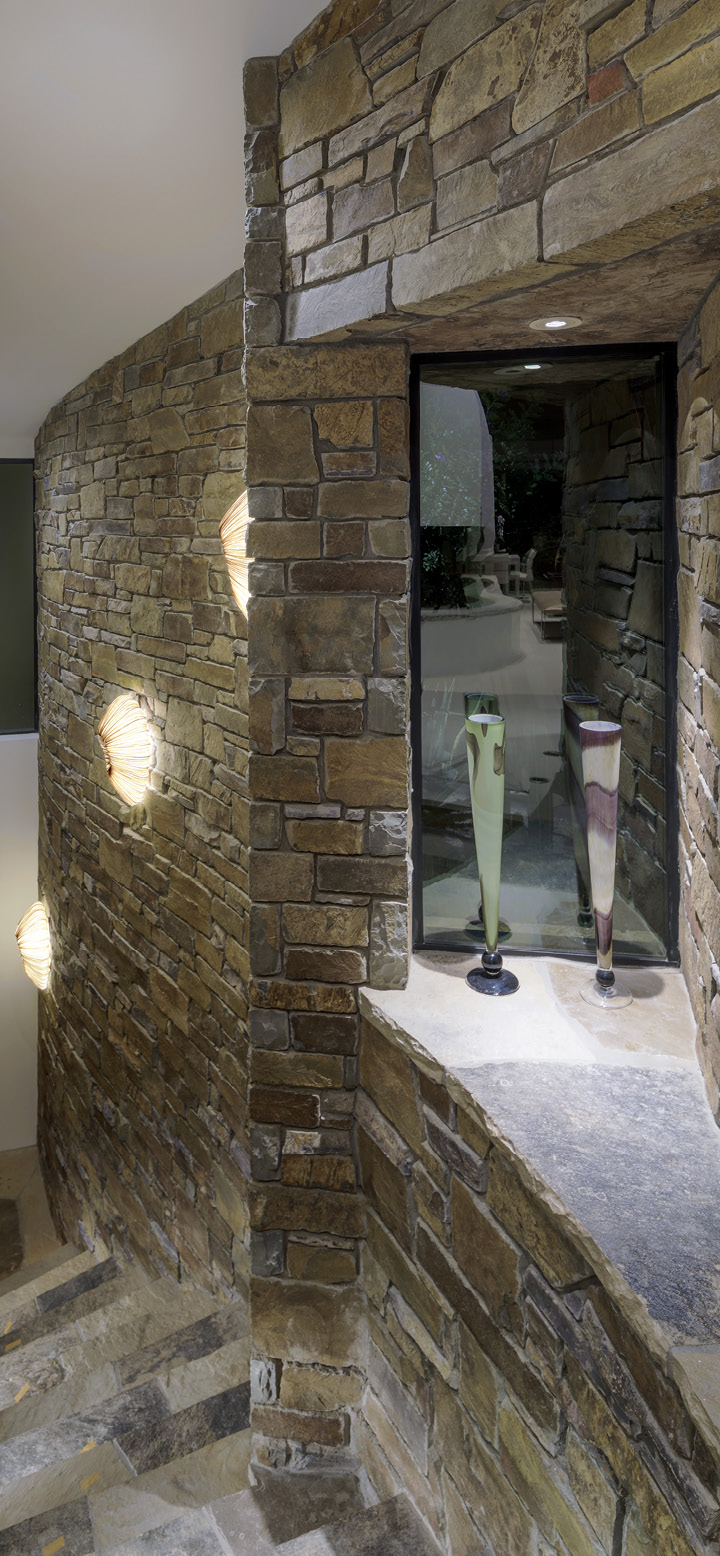
Manipulating the play of light is one of Boivin’s superpowers. “I like to play with artificial and natural light. Nothing in this house is a coincidence; every material I select is chosen to bring life to the design with reflectivity or non-reflectivity,” she says. “Sometimes materials are matte, shiny or luxe gloss, and then I carefully choose the lighting to complement it. This is the beauty of the design, and this is how contemporary design comes alive. The natural light will bring the project to life if you don’t turn on any lights during the day. When you turn on lights at night, it’s still beautiful.”
The kitchen has a new tea and coffee cabinet and pullout pantry organizers. Above the stove, Boivin created a feature wall with two 10-by-6-foot slabs of crystal quartzite, a translucent material that can be backlit. Every appliance that can be hidden is concealed behind panels, and the wall oven and microwave are tucked out of sight.
Straddling the kitchen and bar area, a custom glass display cabinet with LED lights and glass shelves suspended on wires holds colorful barware. For the wall of cabinets, they chose eucalyptus veneer with a natural stain.
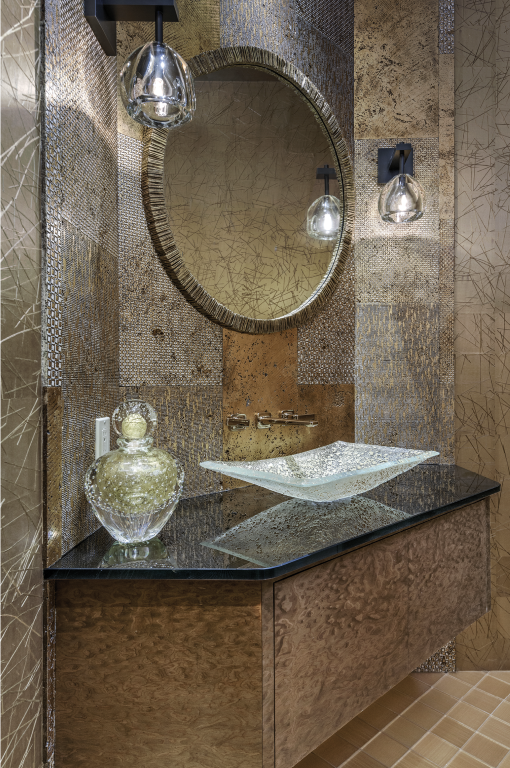
The inviting bar also got the star treatment. The original structure had a 42-inch-high bar top with a drop to 36 inches. Boivin prefers unbroken lines in contemporary design, so she designed the new bar at 36 inches with a small section of useable space by the bar and sink at 30 inches. The show-stealing bar has a 1-inch-thick melted glass countertop with waterfalls and an undulating apron of melted glass that is back painted in a gradient that ranges from champagne to a darker black, contrasting against the floor. The bar has an under-mount fridge, temperature-controlled wine storage and an ice machine.
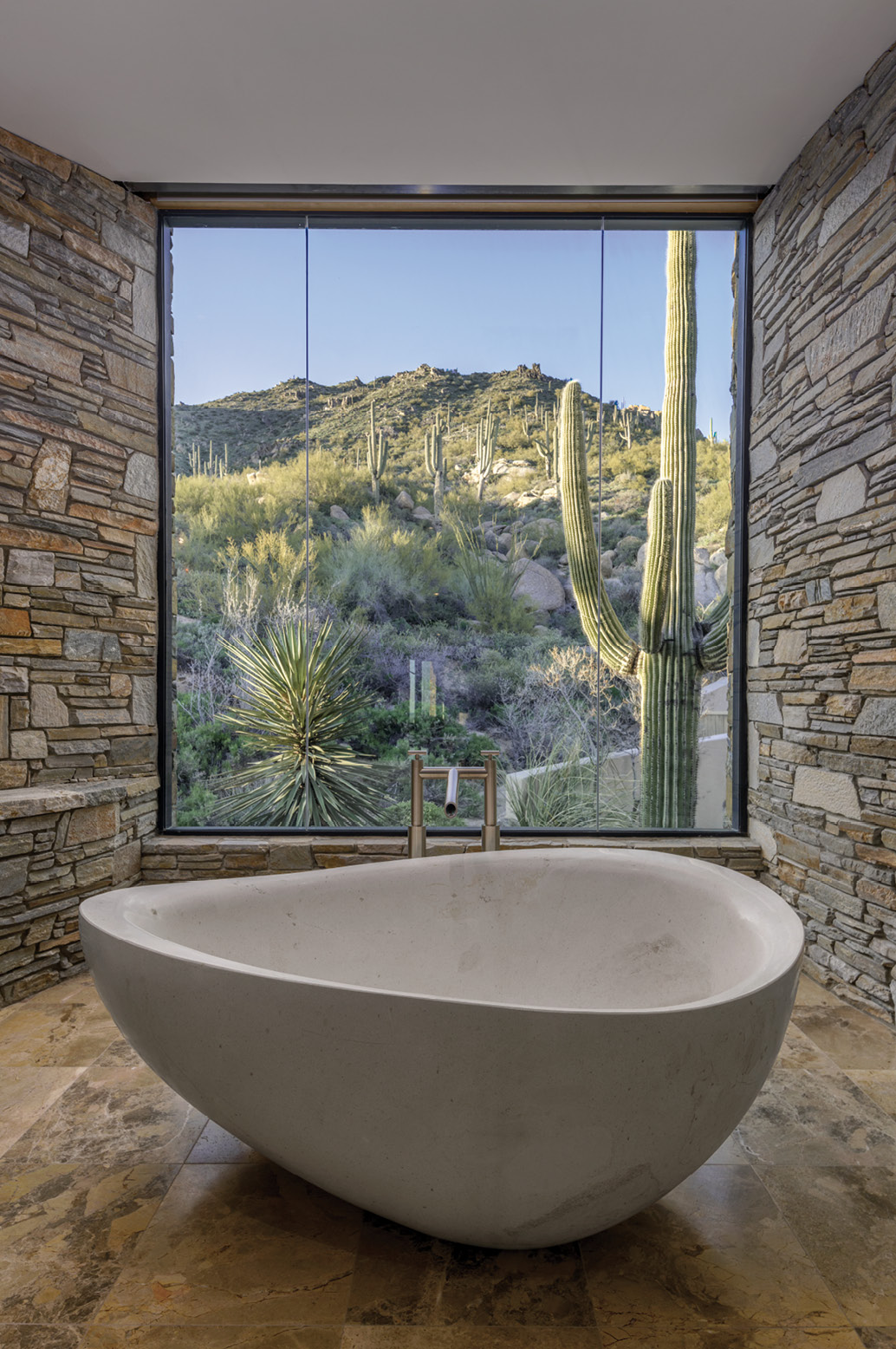
Boivin updated most of the rooms in the rest of the home, including the family and breakfast rooms, by removing stone elements and replacing them with contemporary tiles, wallpaper and updated finishes, and by swapping out dark rugs, upholstery and furnishings with lighter, more neutral options.
“It’s a totally different house now. Before, everything was dark and busy, but now it’s super clean and bright,” Boivin says. “Everything is very subtle except the things I wanted to highlight. Everything is very neutral, but small details and textures create differentiation.”
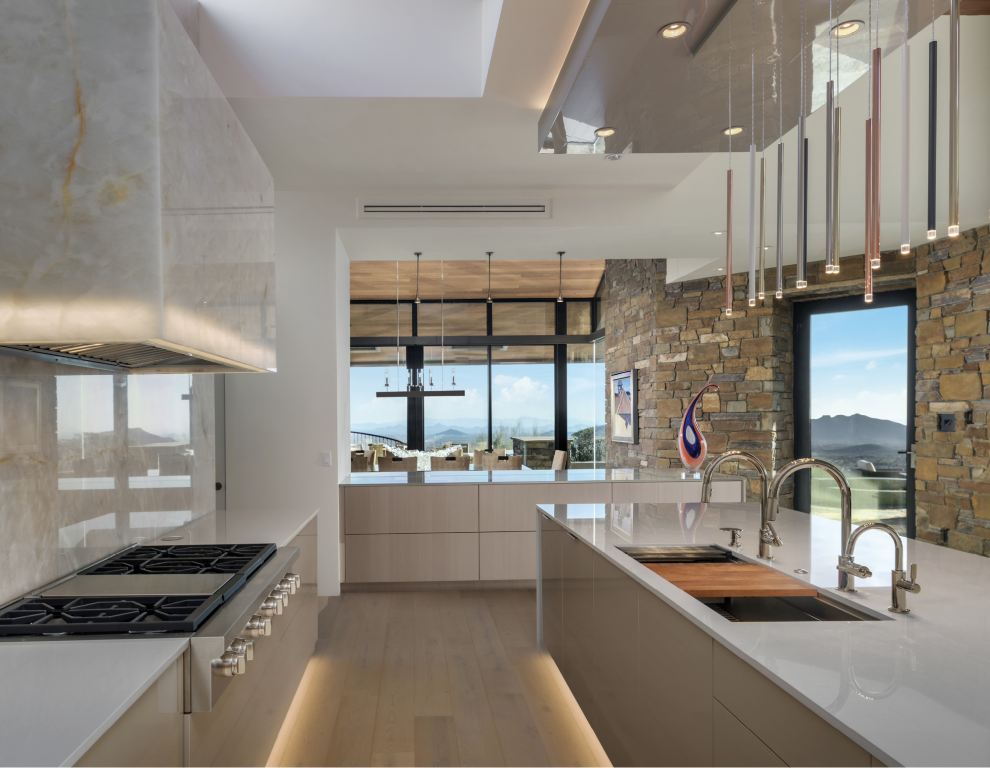
For the client, the renovation was worth the wait. “She says it’s her dream kitchen. Of all the showroom kitchens she’s ever seen, hers is the best. She’s very particular, so that’s a big compliment. It was a pleasure to work with them again. I just knew that if she trusted me, I could give her what she wanted and more.”
Robin Howard is a freelance writer in Charleston. See more of her work at robinhowardwrites.com.



